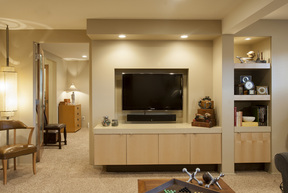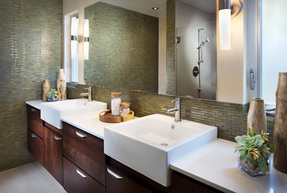Interior Design Studies
Vintage treasures collected infuse this contemporary Denver home with history and soul.

Eliminating outdated architectural features to this 1950’s split-level ranch modernized this Denver home. Removing walls between three small rooms created an open floor plan with dramatic results. Natural light drawn throughout the first floor, with muted hues helped to enhance the now-bright airy space. A “less is more” approach to furnishings ensured that collected treasures were well displayed while modern built-in cabinets created a worthy home for vintage finds. The original kitchen was modernized with custom Zebrawood cabinetry that visually expands the small space and allows for interaction between guests through enhanced sight lines. The lower level was divided to provide a large master suite and media center, creating both a cozy comfort zone and a haven for relaxing. View Design Study.
Reconfiguring rooms on a shoestring budget creates efficient space and maximized style.

Reconfiguring this 1950’s San Diego ranch-style home produced a more efficient layout, while bargain shopping for the client yielded stylish accessories on a modest budget. Borrowing three feet from an adjacent office space helped to expand the master suite and create a custom bed niche from recycled boat lumber. The narrow master bathroom cleverly notches out space from a large closet to create a dramatic glass-enclosed walk-in shower. The dual floating mail-order vanities reveal more of the floor, creating the illusion of a wider room, while the earth tone glass tile walls ad sparkle and texture to this masterful suite. Down the hall, the guest bathroom was enlarged by removing two inefficient closets and replacing them with cabinetry for maximized space. A band of tan glass tile circling the room was used to create interest and movement while having a minimal budget impact. View Design Study.

